We viewed our house twice before putting an offer in for it. Both viewings were done at twilight (after work on our way home to our then house) and granted many flaws can be covered by subtle lighting, but the one thing we knew right from the start was that the bathrooms HAD TO GO. They were small and super dark and danky. To add insult in injury the main bathroom was a “wet room”. No offense to anyone who loves a wet room bathroom but it just wasn’t for us. The water that goes EVERYWHERE. The MESS. No. Just no.
The baths and basins were also just not to our taste. They were clearly very old fashioned.
So we broke the walls down between the two bathrooms and decided to use the space where our so called cupboards/dressing room was to extend the space in both bathrooms.
We also had to put ceilings in cos the old bathrooms didn’t have any. So when you showered the person sitting in the loft TV lounge upstairs could smell your shampoo drifting thru the floorboards. Delightful! Also the wet room thing – it made the main bathroom SEVERELY damp! A fact we only noticed once we have moved in. So that needed to be fixed as well.
We went with neutral tiles and dark finishes on the basins. We really love our bathrooms now! Much better light and a way more hygienic space to get clean in.
The second bathroom is pretty much the same as the main bathroom just with a smaller basin 😉
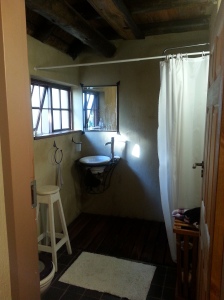
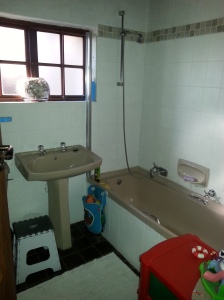
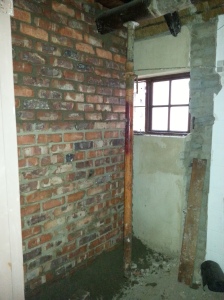
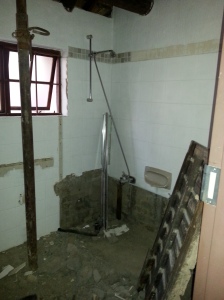
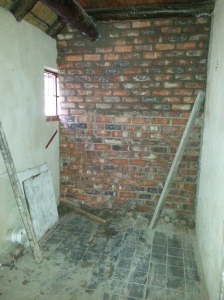
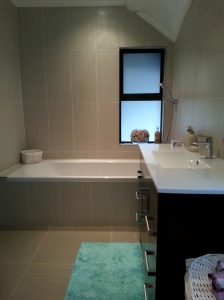
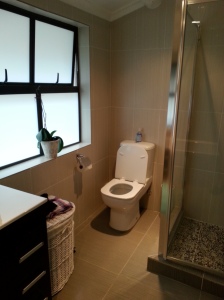
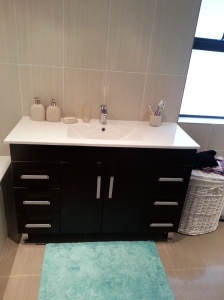
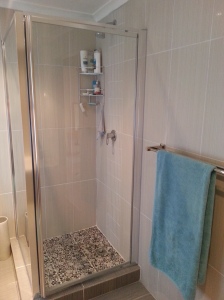
Stunning! Love the new bath.
Ps: I had to google wet room LOL
All set for baby’s arrival
LikeLike
That’s gorgeous! Such a huge improvement. Lovely bathrooms make such a huge difference to the feel of a house.
LikeLike
That is so lovely! I also don’t like water everywhere!!
LikeLike
Wow, that a huge improvement! I love your bathrooms!
LikeLike
I hate wet rooms!!! HATE!!!!
A feature that a lot of houses in our areas have is bidets. Dear Lord, I walk right out of the bathroom and house after that. 🙂
(no offence if you like those)
Your bathrooms are STUNNING now!
LikeLike
LOVE your new bathrooms!
LikeLike
Looks fab hun!
LikeLike
looks great!
LikeLike
So finally found a way around blogs being blocked here, so now I can comment, YAY! Beautiful house Sam, those bathrooms are absolutely stunning. Love them
LikeLike
Waw, very nice tiles and what a change of bathroom ….
Could we also have a belly pic, to see the work in progress going on in your belly … ?!
All the best for the New Year,
Sophie
LikeLike
Stunning! I LOVE it.
LikeLike
No idea what a wet room even is! Your bathrooms are stunning!
LikeLike